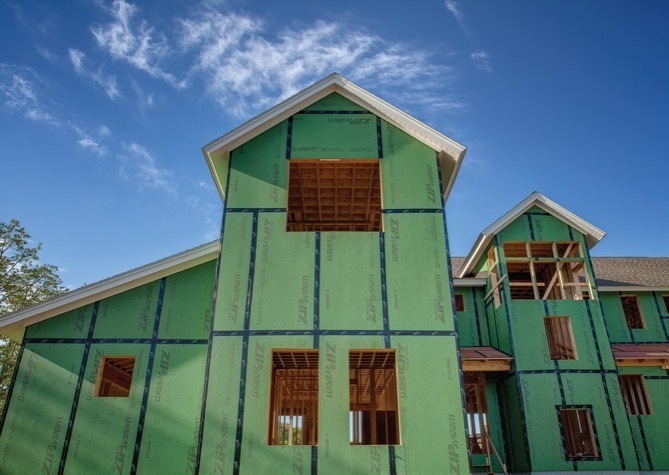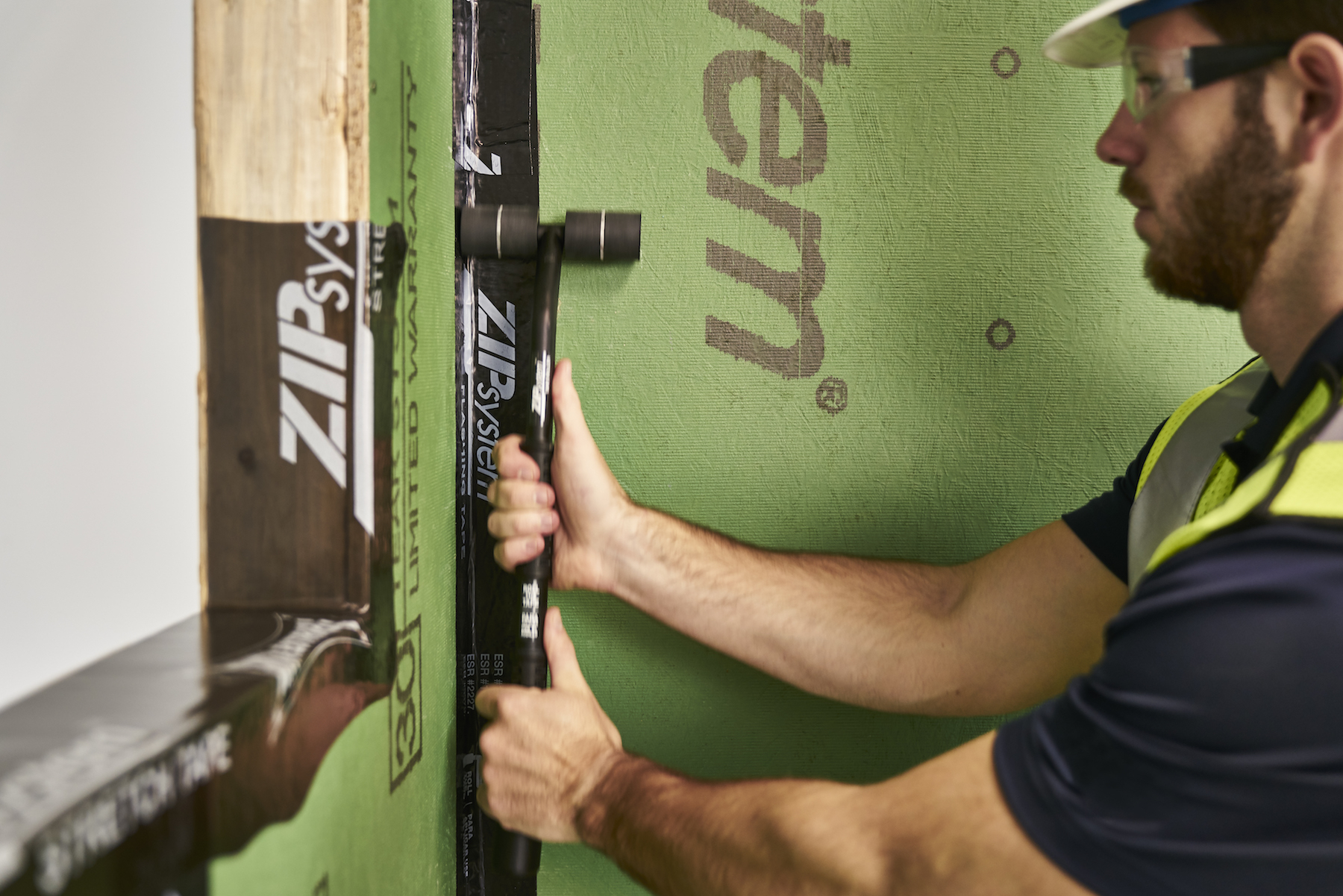
Integrated Water-Resistive Barrier or Housewrap? There is No Question.
6 Min Read February 16, 2019
The abundance of building product choices available today can make it more difficult and time-consuming to choose the right system components for upcoming projects. Simply being “built-to-code” is becoming a thing of the past with higher-quality products making a bigger entrée into more traditional spaces.
Additionally, greater emphasis is being placed on creating more efficient, more resilient and healthier environments by architects, builders and code regulators alike. Today’s building professionals need an envelope system they can trust to perform under a variety of weather and site conditions, without sacrificing their bottom line.
It Starts with the Building Envelope.
When it comes to durability, efficiency and resiliency, there is one building enclosure system that has transformed wood-framed building envelopes. Created as an alternative to the traditionally used wood sheathing with housewrap, ZIP System® sheathing and tape strikes the balance between efficient installation and long-term water and air management.
A Structural 1 rated engineered wood panel with an integrated water-resistive barrier, it eliminates the need to install an additional weather barrier. Completed with advanced acrylic ZIP System™ tape at panel seams and flashing details, the system delivers a continuous water and rigid air barrier in a simplified method.
Code-compliant as an air and water barrier for roof and wall assemblies, as documented in ESR-1473, the system is also backed by a 180-Day Exposure Guarantee and 30-Year Limited Warranty. This streamlined approach for weatherized roof and wall systems helps keep schedules on track and reduces the risk of repair delays.
Air leakage accounts for 25 to 40% of the energy used for heating and cooling in a typical home.... ZIP System® sheathing and tape provides a tighter air barrier assembly than traditional housewrap.
“When we promise a finish or closing date, we do it with a lot of confidence, and a lot of that has to do with the ZIP System® enclosure,” says Mike DeCesare, owner of Case Development LLC in Cleveland, Ohio.
“Previously, we were using conventional OSB with wrap, rounding the structure twice — first with the sheets and then again with wrap. With ZIP System sheathing and tape, the air and water barrier is built into the panel, which translates to one less time around the building, speeding up the install.”
DeCesare is among a growing nationwide population of architects, builders and framers advocating the benefits of ZIP System® building enclosures. Introduced in 2006, ZIP System sheathing and tape is now widely used in a range of project types from single-family homes to multifamily projects and light commercial builds.
The ZIP System® portfolio of wall and roof solutions offers structural panels in a range of thicknesses, lengths and even R-values, thanks to the line of ZIP System® R-sheathing panels with integrated exterior insulation providing R-3 to R-12 thermal resistance.
It's About Delivering Superior Moisture Management.
A home’s first line of defense against moisture is its exterior cladding, but should that fail over time, the secondary line of moisture management must guard against water intrusion. The unique textured surface of ZIP System® sheathing is engineered to promote the drainage of bulk water.
Testing under ASTM E2273, the standard test method for determining the drainage efficiency of EIFS clad wall assemblies, confirms that properly installed panels and tape perform substantially better than traditional housewrap offerings. Under third-party testing conducted by Architectural Testing Inc., ZIP System® sheathing and tape achieved greater than 90 percent drainage, while the leading branded housewrap achieved less than 10 percent drainage.
The unique ZIP System sheathing manufacturing process combines the strength of advanced engineered wood structural panels with the protection of the integrated water-resistive barrier (WRB) fused onto the panel during the manufacturing process, which eliminates the risk of the crucial weather barrier ripping and tearing while exposed.
In contrast, housewrap is often a separate component from the OSB sheathing that is installed on-site as an extra step in the framing process. Under this method, housewrap can rip or tear under common jobsite conditions, including high winds or accidental byproducts of other building professional’s work, resulting in additional time, work and expense spent on the repair.
With ZIP System sheathing, the WRB is permanently fused, so there is virtually no risk of rips or tears, ensuring the panel’s wood structure is not exposed to damage or detrimental weather conditions.
The wood surface of a traditional OSB and housewrap system can be compromised when housewrap is ripped or torn, as a break in the wrap may expose the entire wood surface underneath to unfavorable weather or moisture. An integrated WRB and structural panel eliminates the risk of water getting trapped between the panel surface and the backside of the housewrap.
Overdriven fasteners do not necessarily void the ZIP System® sheathing warranty. However, when a fastener misses the framing and results in a “shiner” or if a fastener penetrates roughly halfway or more through the panel, steps must be taken to seal these penetrations. Shiners should be removed and holes should be covered with ZIP System™ tape or ZIP System™ liquid flash. Fasteners that penetrate roughly halfway or more through the panel should also be covered with tape or liquid flash.
The system is also designed to allow walls to promote proper drying to the outside. To promote outward drying, the integrated ZIP System® sheathing WRBis engineered with a permeability of 12 to 16 perms, which is higher than the engineered wood panel behind it. Again, since the WRB is fused directly to the engineered wood panel during the manufacturing process, the integrated system does not allow moisture to get trapped between the WRB and the panel face. Altogether, the panel is designed to effectively shed bulk water, while allowing the system to dry outwardly.
It’s About Providing a Tighter Air Barrier.
According to the Department of Energy, air leakage accounts for 25 to 40 percent of the energy used for heating and cooling in a typical home. Using ASTM E2357, a common standardized test method for measuring the air leakage of air barrier assemblies, third-party testing by Home Innovation Labs confirmed that ZIP System® sheathing and tape provides a tighter air barrier assembly than traditional housewrap.
The integrated WRB and structural panel system passed the test at the seven different air pressure levels required under the code-recognized test methodology, while housewrap failed at higher pressures, ripping or puncturing to expose the OSB surface beneath.
ZIP System sheathing and tape creates a durable, rigid air barrier to protect against both air infiltration and exfiltration to help achieve a tight building envelope.
The Answer is Clear.
Builders can rest assured in their choice with ZIP System® building enclosures, as the system also comes backed by a 30-year system limited warranty from Huber Engineered Woods — protection that is three times longer than that of the leading housewrap warranties.
ZIP System® products offer a range of structural panels and sealing solutions to meet residential design and climate zone requirements. While there is no shortage of product choices, high-quality integrated systems should be considered for controlling water intrusion and air leakage and reducing installation steps, which can reduce room for error.
Join the revolution today. Learn how to claim your first-time user rebate at ZIPRevolution.com.


