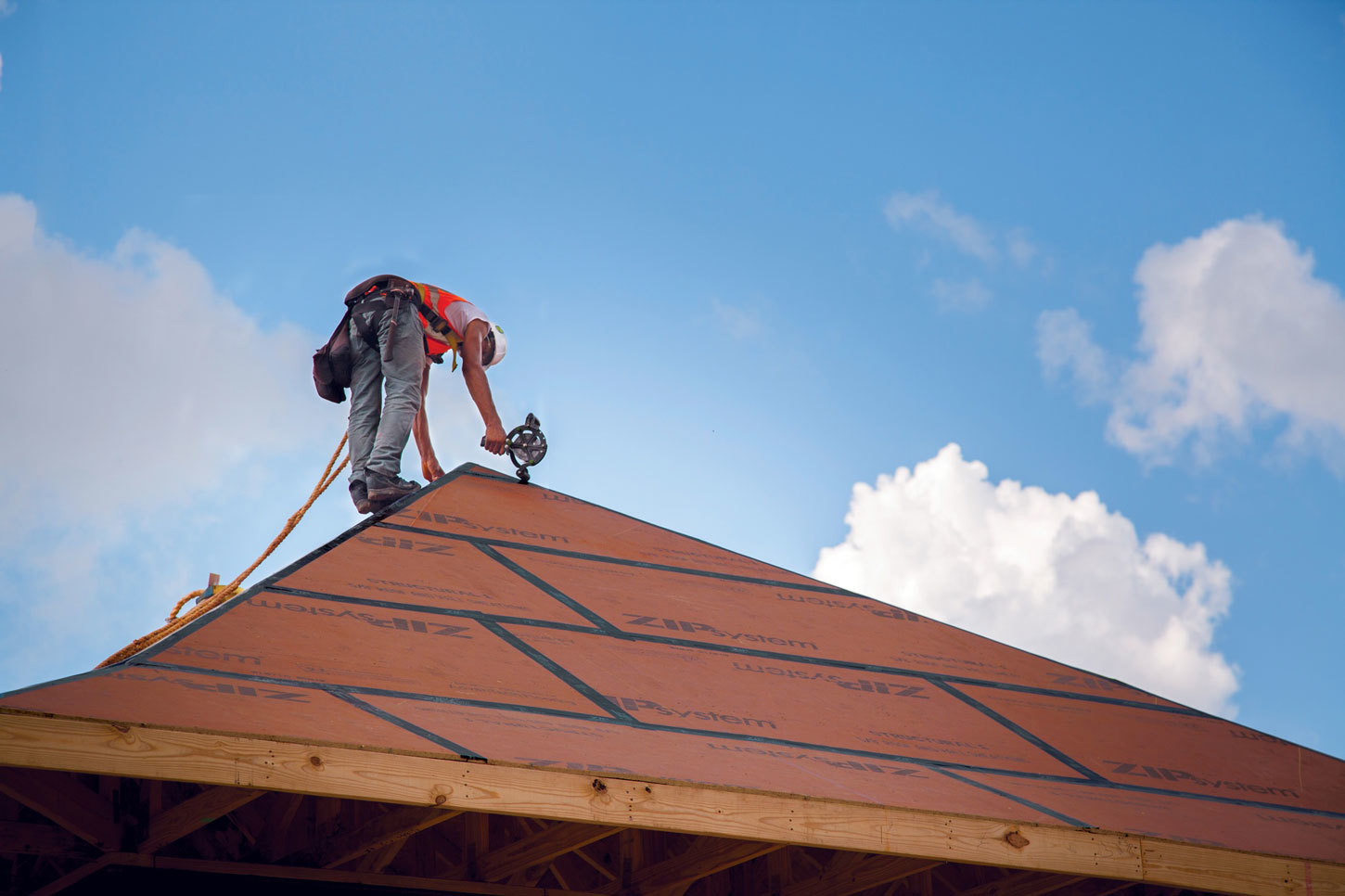
Building Resilience Q&A with VP of Product Engineering Kurt Koch
4 Min Read July 9, 2019
Kurt Koch is the VP of Product Engineering and Quality at Huber Engineered Woods. Kurt serves on the FLASH Board of Directors. This Q&A was published with more home safety news in the June 2019 edition of Partners in Prevention.
Q: How did you get interested in disaster safety?
A: My entire professional career has been linked in some way with building construction and design. As a licensed professional engineer, I have had occasion to observe structures that have performed well over time and, conversely, structures that haven’t fared so well when subjected to high loads. I have always had a professional and personal curiosity about why certain buildings show no signs of damage during storms or during seismic events. If some buildings survive disasters, why can’t we extend that experience so that all buildings survive storms or other natural disasters? As I have gained experience and knowledge of structural building systems that work, I have been more in tune with resilient, sustainable building design and construction practices.
Every year, storms endanger people and cause hundreds of millions—sometimes billions—of dollars in damage to homes. We want to better protect people and reduce the severity of damage through changing the way homes are built.
Can you tell us about specific projects or programs you are working on in the risk-reduction and resilience field?
Every year, storms endanger people and cause hundreds of millions—sometimes billions—of dollars in damage to homes. We want to better protect people and reduce the severity of damage through changing the way homes are built. Many homes still use a traditional roof building method of layering commodity roof sheathing, sheet applied underlayment and shingles. This technique becomes problematic during storms when high winds begin stripping the roof of its shingles and underlayment, leaving the roof sheathing with no weatherproof barrier below. As a result, both the roof structure and the home below it become vulnerable to water damage during storms.
At Huber Engineered Woods, we developed ZIP System® building enclosures. Our roof and wall systems are comprised of engineered wood panels with an integrated water-resistive barrier sealed with high performance tape and liquid flashing products that streamlining air and water management. In roof applications, this creates critical sealed roof decks with panels designed to resist loads experienced during high wind and seismic events, while managing bulk water and air movement.
One of the first lines of defense is a strong, sealed roof deck. ZIP System roof is recognized as a sealed roof deck assembly addressing one of the key elements of achieving a FORTIFIED Home™.
The combination of a built-in water-resistant barrier and taped panel seams on a high-strength engineered wood panel not only eliminates the need for a sheet-applied underlayment, but creates a dependable, water resistant deck that can protect a roof from damaging water intrusion in the event high-winds blow off roof coverings.
What do you think are the driving forces that are advancing the cause of resilience today, especially after last year’s hurricane and storm disasters?
Today, people across the country (and the world) have greater access to information. Cell phones, cameras, TVs, computers and more enable the immediate transfer of information, including the emotional impacts of large-scale natural disasters. As the full impact of these events is increasingly understood and more visible from multiple perspectives – human health and safety, economic, environmental, and others – the impetus to find solutions becomes more urgent.
Better building innovation is becoming especially important for those who live in regions where natural disasters are likely, and we’re seeing a greater interest in helping homeowners protect against water intrusion and damage.
The combination of a built-in water-resistant barrier and taped panel seams on a high-strength engineered wood panel not only eliminates the need for a sheet-applied underlayment, but creates a dependable, water resistant deck that can protect a roof from damaging water intrusion in the event high-winds blow off roof coverings.
How can the FLASH Partnership support your efforts?
After one of the hurricanes last year, there was widely publicized imagery of single buildings standing amid miles of complete destruction. At a fundamental level this sends a clear message – we have the capability to build highly resilient structures. FLASH sponsors outreach programs that educate consumers about building construction practices that strengthen homes and safeguard occupants. This education and outreach are critical to changing behaviors and expectations about building performance.
FLASH connects professionals across industries with a common purpose: creating safer, more resilient homes. At Huber Engineered Woods, we have found education is often the greatest barrier to success. We look forward to learning and contributing new information about building science innovations to the discussion with FLASH members and leaders.
Do you have any other comments or additional words of wisdom to offer our readers?
As mentioned earlier, our country has the technology platforms required to build highly resilient residential structures today. Sharing these technologies across a fragmented industry is a challenging, yet manageable next step. In addition, appropriate Building Code provisions must be drafted and adopted. This foundational step will influence design, construction, and inspection/commissioning of new buildings. The new building code awareness initiative, No Code, No Confidence started by FLASH and member partners is a great way to kickstart this effort!

