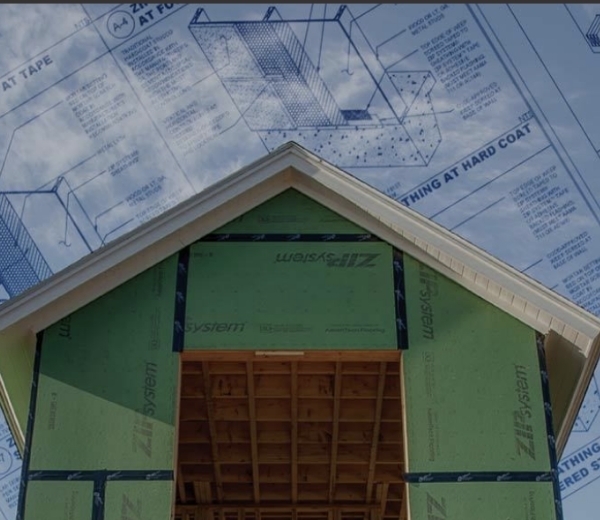
10 Must Know Exterior Cladding Flashing Details with ZIP System™ Building Enclosures
4 Min Read March 13, 2023
Properly installed, the combination of ZIP System sheathing and ZIP System flashing tape protects against water intrusion and forms a tight barrier against unwanted air leakage. Below are several wall flashing details for several different types of exterior cladding. Always remember to roll the tape.
01. ZIP System Flashing Tape at Overlaps
A basic component of ZIP System flashing tape installation is how to overlap tape at splices. Overlap tape splices a minimum of 3 inches. At T-joints, where horizontal and vertical seams intersect, have the vertical piece a minimum of 1 inch from the edge of the horizontal tape. A good reference is roughly half the width of the tape.
Find more ZIP System building enclosure installation details in the Installation Manual.
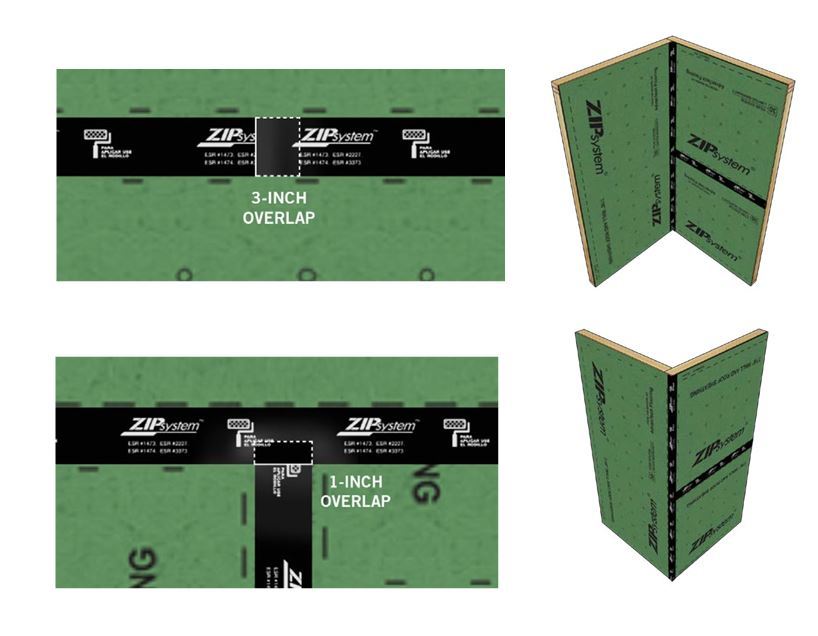
Find more ZIP System building enclosure installation details in the Installation Manual
02. Taping Inside Corners of ZIP System Sheathing
Taping inside corners can be tricky for first-time users. Use an arms-length of tape at a time. Pinch the tape on each end to make it pop in the opposite direction. It is recommended to start from the bottom up, but it is not required. Overlap each tape segment a minimum of 3 inches. Use a plastic tool to work the tape towards the corner and on the other panel and roll both sides of the tape.
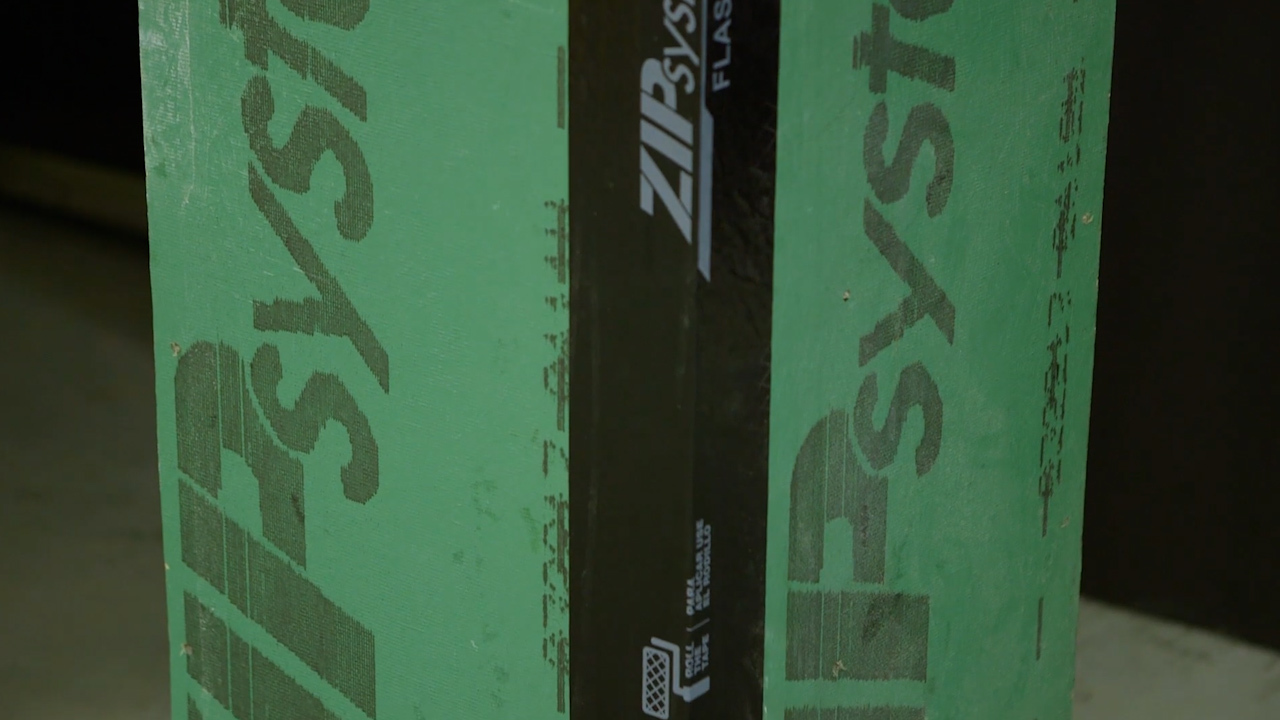
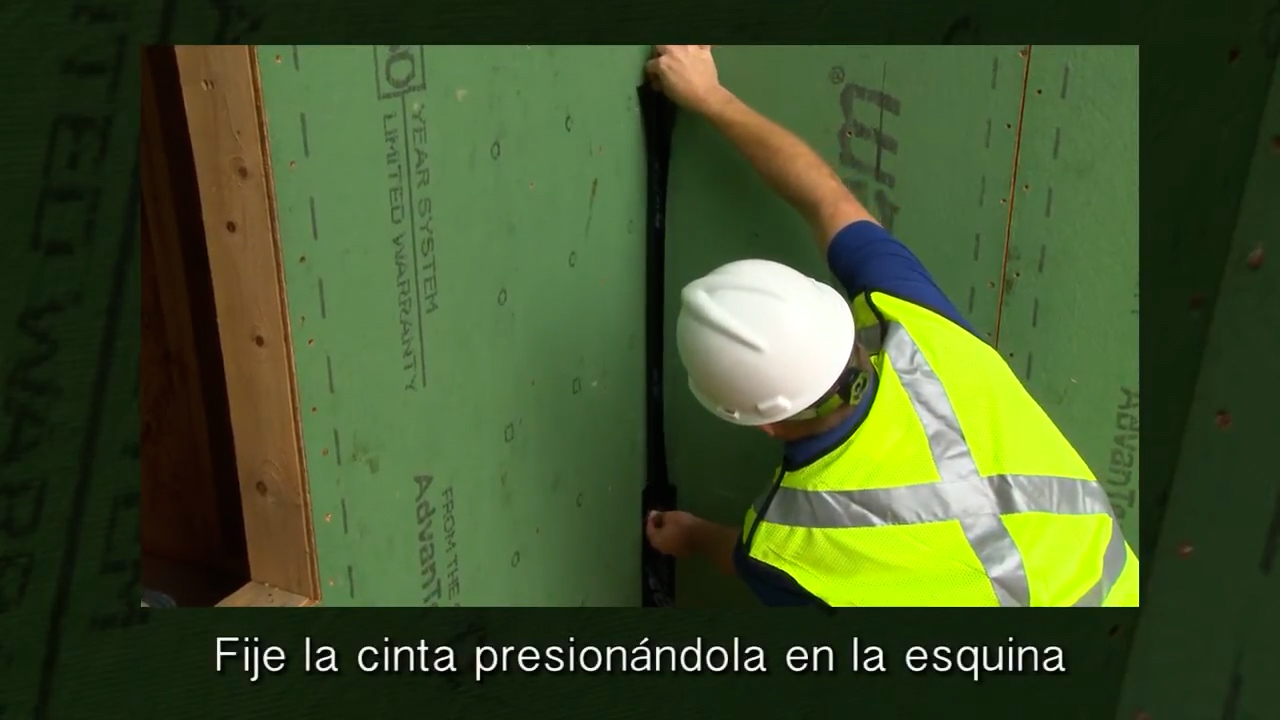
03. Taping Outside Corners of ZIP System Sheathing
Once again, it is recommended to start from the bottom up, but optional. When taping an outside corner, secure the tape evenly on one side. Fold the flashing tape tightly over the other side of the corner and roll the tape. If overlapping tape, ensure it is overlapping by 3 inches.
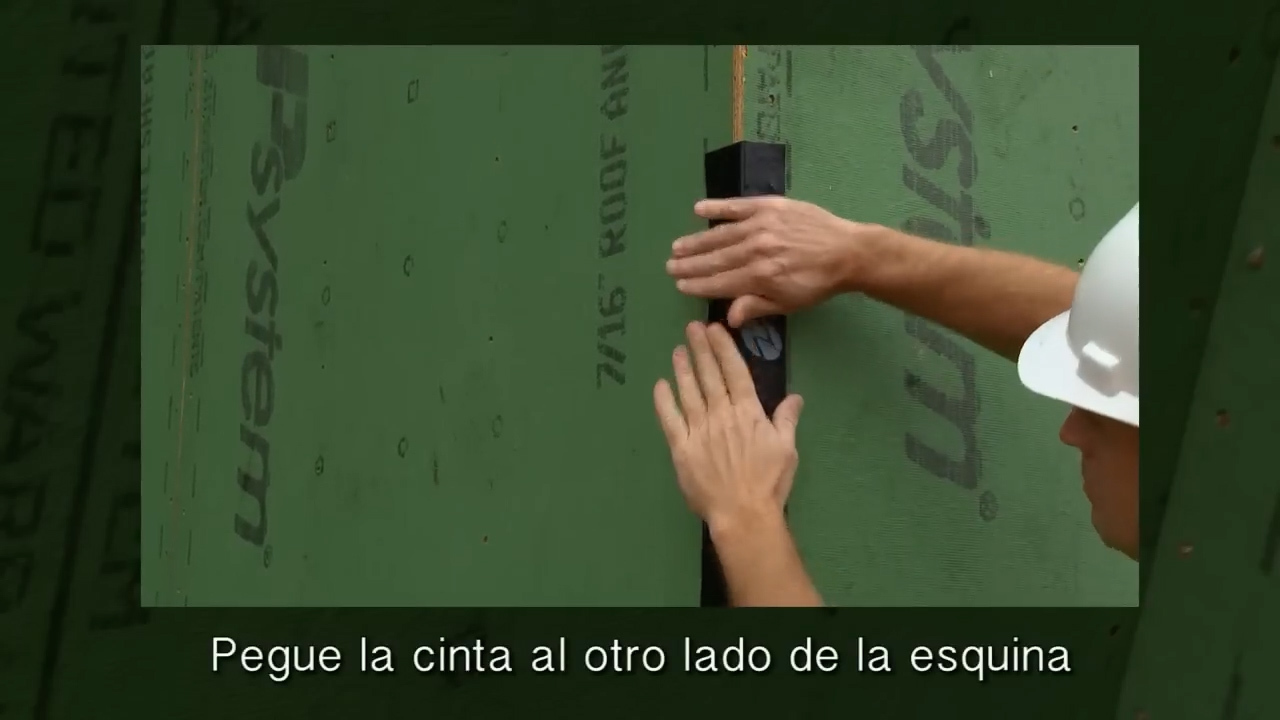
04. Lap Siding Over ZIP System Sheathing at Foundation
The foundation transition is an important area of focus when it comes to water management, even if your local building code doesn’t have a specific requirement. There are several flashing options available such as ZIP System liquid flash, a rigid metal kick-out flashing, or a termite shield. Be sure to install a piece of ZIP System flashing tape along the top edge of any metal flashings used in this area.
05. ZIP System Sheathing at Foundation
Whether installing sheathing with the sill plate or in-plane with the concrete foundation, the sheathing to foundation transition is a critical point for air and water management. There are several methods for flashing the bottom of the sheathing at the foundation. Here are four options that can be done, but other details may work as well.
06. Adhered Stone Over ZIP System Sheathing
For some exterior claddings such as adhered stone, the building code requires two layers of water resistive barrier (WRB). This detail shows all the layers needed with an adhered reservoir wall cladding system.
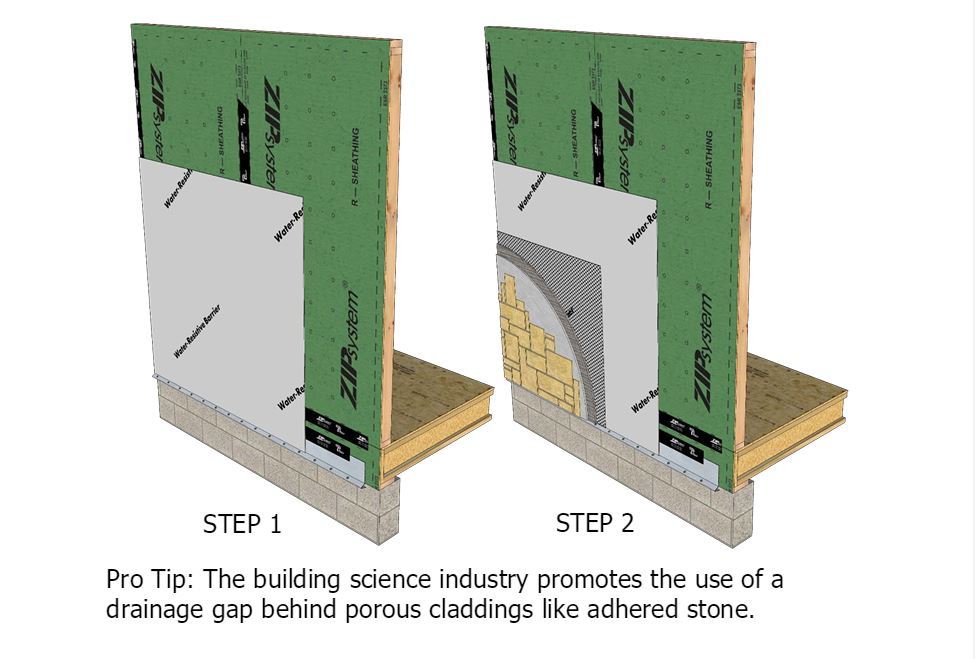
07. Stucco Over ZIP System Sheathing
Like adhered stone claddings, traditional hard-coat stucco is required by code to have two layers of WRB. Be sure to roll the flashing tape on the top edge of the code-approved weep screed at the sheathing to foundation transition.
08. Brick Veneer In Front Of ZIP System Sheathing
Install ZIP System flashing tape along the top edge of the code approved brick ledger flashing. Roll the ZIP System flashing tape. Brick veneer anchors should be anchored to wall studs through ZIP System sheathing. Allow a 1-inch air space (or 2 inches for IBC compliance) between the brick veneer and ZIP System sheathing. Install weep holes following the local building code.
09. Lap Siding To Adhered Stone Over ZIP System Sheathing
Transitioning from one type of exterior cladding to another requires extra attention to the installation details. Remember to tape the top edge of the mechanically fastened flashing at the capstone transition is crucial. Roll the tape.
10. Stucco To Adhered Stone Over ZIP System Sheathing
Transitioning from one multi-layer exterior cladding system to another requires extra attention. This detail provides insight into the several layers needed for transitioning from stucco to adhered stone.
- Taping Inside Corners of ZIP System Sheathing
- Taping Outside Corners of ZIP System Sheathing
- ZIP System Flashing Tapes at Overlaps
- Lap Siding Over ZIP System Sheathing At Foundation
- ZIP System Sheathing At Foundation
- Adhered Stone Over ZIP System Sheathing
- Stucco Over ZIP System Sheathing
- Brick Veneer In Front Of ZIP System Sheathing
- Lap Siding To Adhered Stone Over ZIP System Sheathing
- Stucco To Adhered Stone Over ZIP System Sheathing

